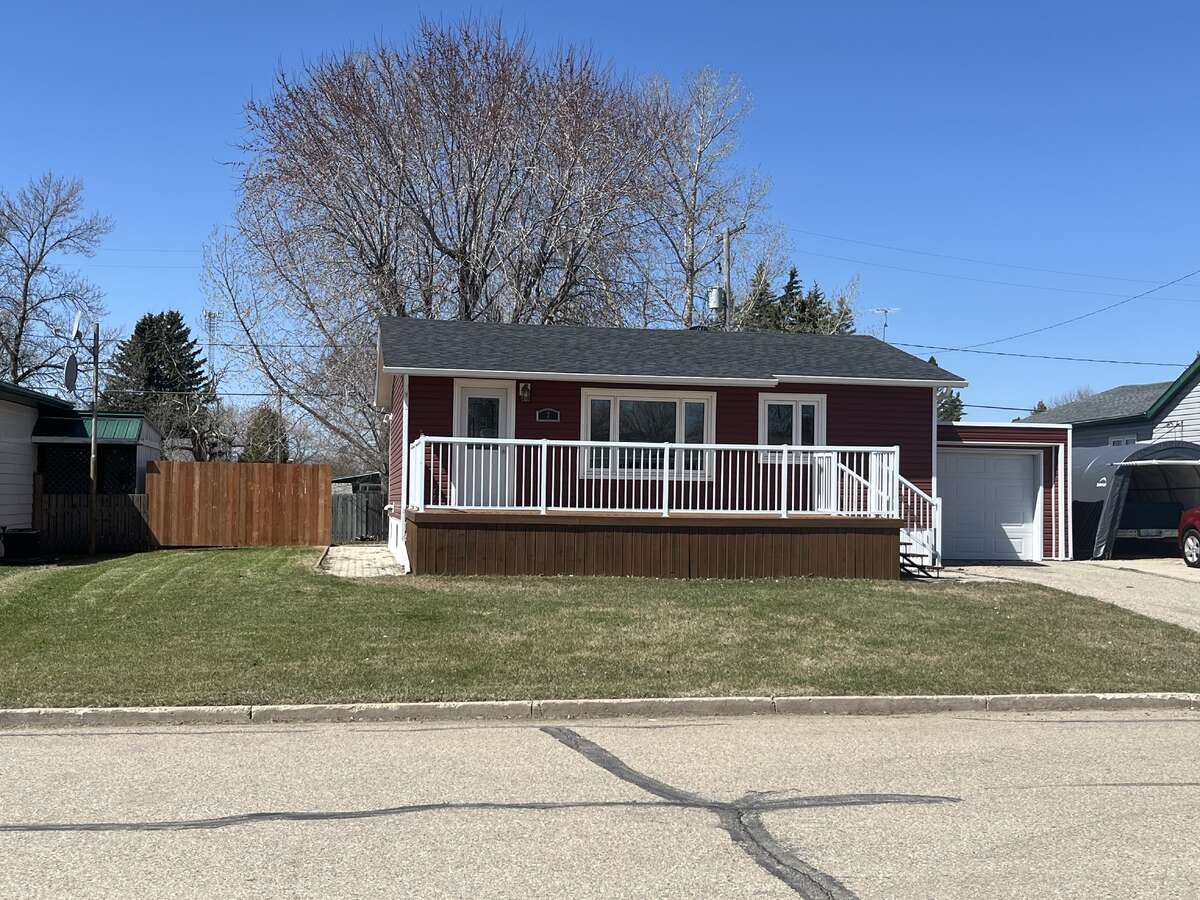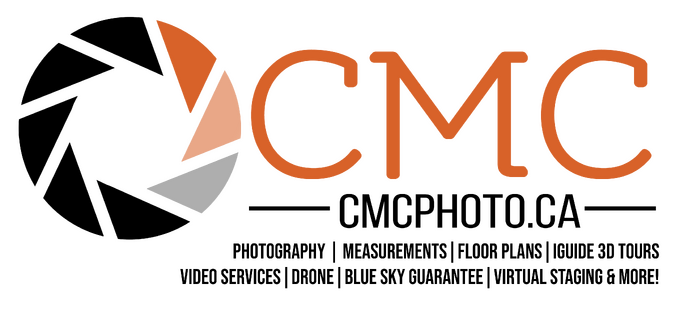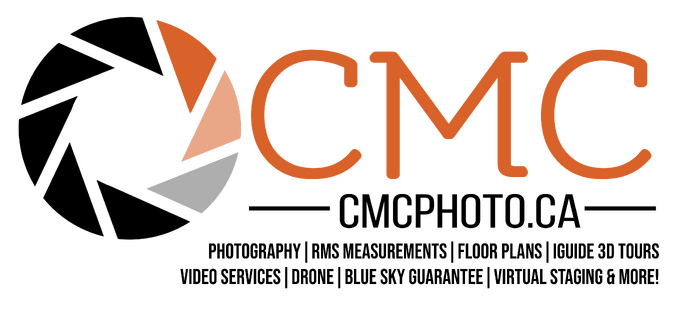37 Photos
LEVEL
ROOM
DIMENSIONS
Main Level
Bedroom - Primary
4.27m x 3.96m
(14'0" x 13'0")
(14'0" x 13'0")
Main Level
Bedroom
3.35m x 3.51m
(11'0" x 11'6")
(11'0" x 11'6")
Main Level
Bedroom
3.35m x 3.56m
(11'0" x 11'8")
(11'0" x 11'8")
Main Level
Den
4.55m x 4.83m
(14'11" x 15'10")
(14'11" x 15'10")
Main Level
5pc Ensuite Bath
3.96m x 2.64m
(13'0" x 8'8")
(13'0" x 8'8")
Main Level
4pc Bathroom
3.56m x 1.52m
(11'8" x 5'0")
(11'8" x 5'0")
Main Level
Kitchen
4.27m x 4.88m
(14'0" x 16'0")
(14'0" x 16'0")
Main Level
Living Room
4.88m x 4.55m
(16'0" x 14'11")
(16'0" x 14'11")
Main Level
Dining Room
3.86m x 2.74m
(12'8" x 9'0")
(12'8" x 9'0")
Main Level
Entrance
2.34m x 3.56m
(7'8" x 11'8")
(7'8" x 11'8")
Main Level
Laundry Room
2.26m x 2.44m
(7'5" x 8'0")
(7'5" x 8'0")
Main Level
Office/Computer Room
2.34m x 2.95m
(7'8" x 9'8")
(7'8" x 9'8")
Main Level
Furnace/Utility Room
4.11m x 1.37m
(13'6" x 4'6")
(13'6" x 4'6")

4.30%
Current Variable Rate4.95%
Current Prime Rate
Please Note: Some conditions may apply. Rates may vary from Province to Province. Rates subject to change without notice. Posted rates may be high ratio and/or quick close which can differ from conventional rates. *O.A.C. & E.O
Terms
Bank Rates
Payment Per $100K
Our Rates
Payment Per $100K
Savings
6 Months
7.89 %
$756.21
7.49 %
$730.93
$25.28
1 Year
6.15 %
$648.75
5.24 %
$595.34
$53.41
2 Years
5.44 %
$606.90
4.79 %
$569.71
$37.20
3 Years
4.62 %
$560.16
4.14 %
$533.64
$26.53
4 Years
6.01 %
$640.40
4.34 %
$544.61
$95.79
5 Years
4.56 %
$556.81
4.19 %
$536.37
$20.44
7 Years
6.41 %
$664.38
5.19 %
$592.47
$71.91
10 Years
6.81 %
$688.72
5.29 %
$598.22
$90.50
Mortgage Calculator

Would you like a mortgage pre-authorization? Make an appointment with a Dominion advisor today!

View Other Listing(s) from this Owner
FEATURED SERVICES CANADA
Want to be featured here? Find out how.

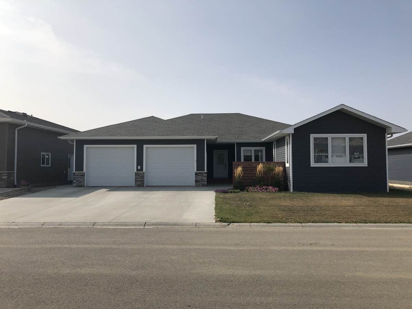
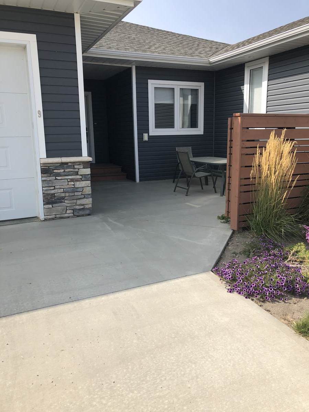
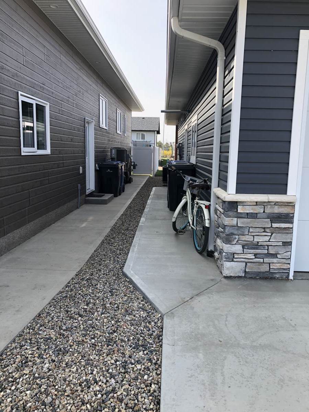
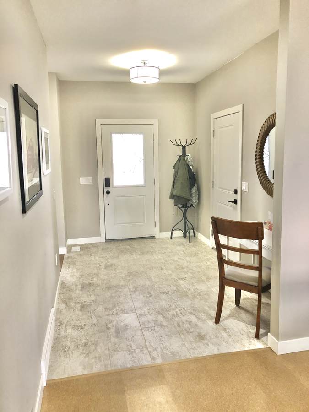
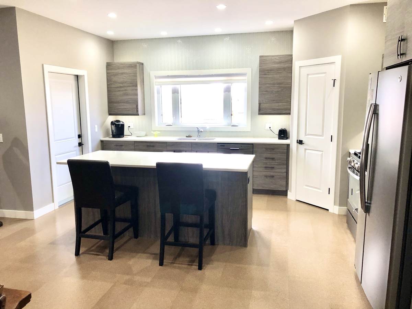
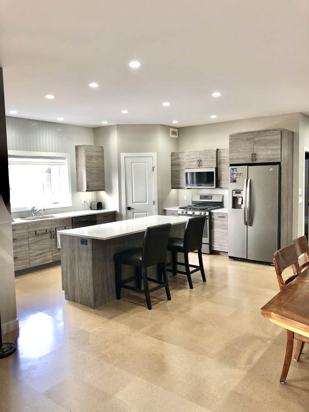
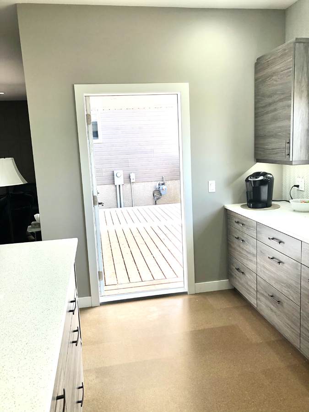
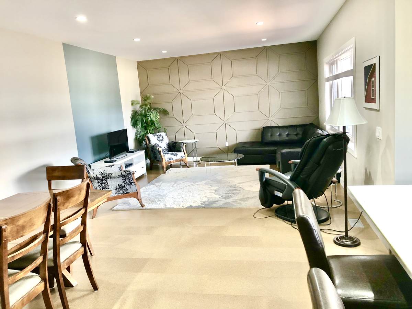
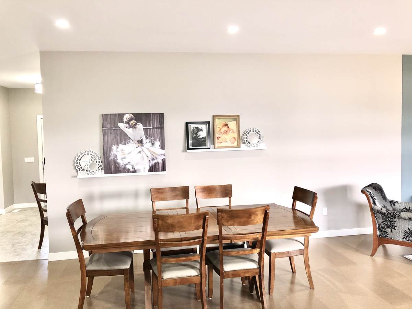
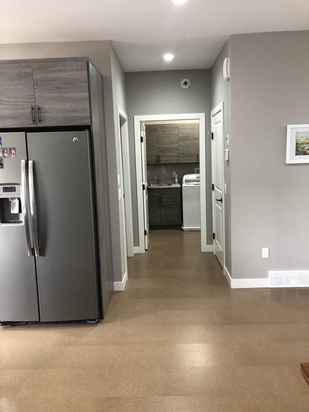
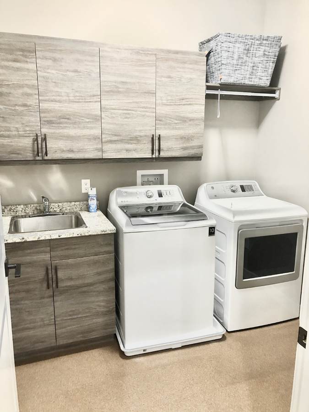
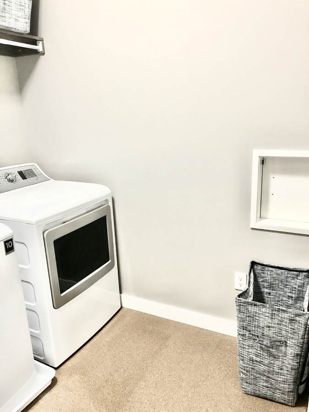
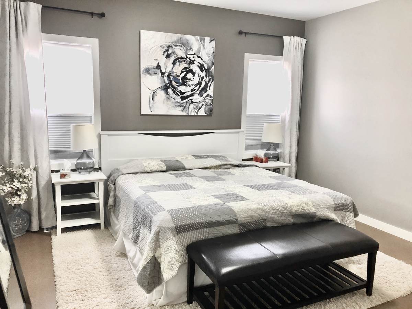
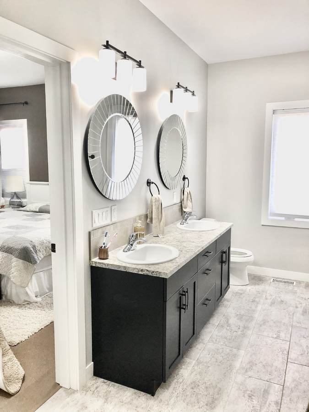


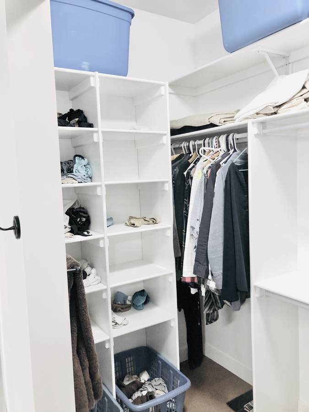
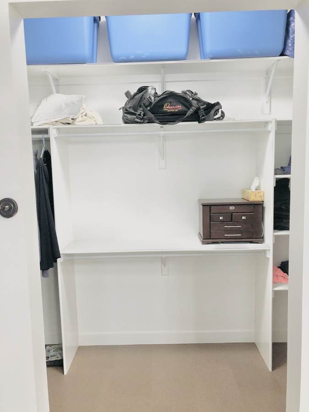
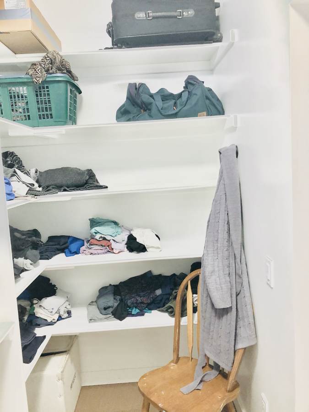


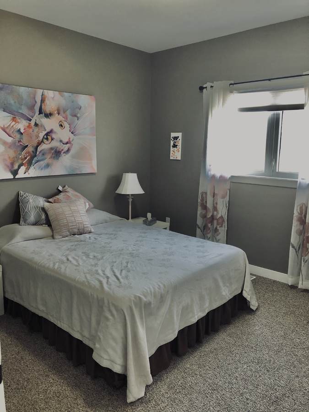
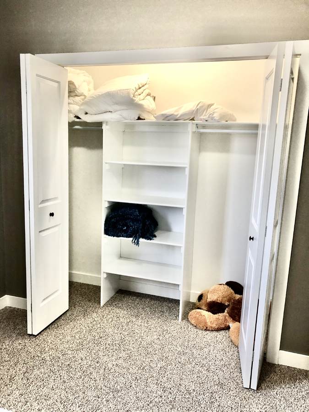
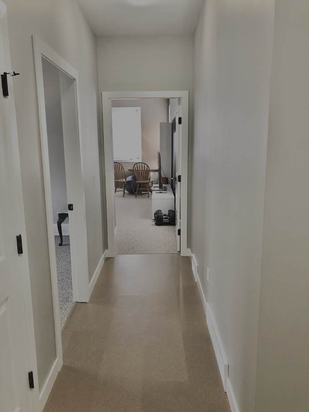
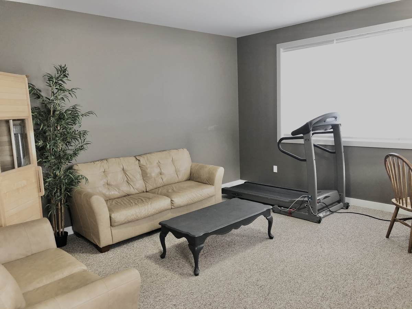
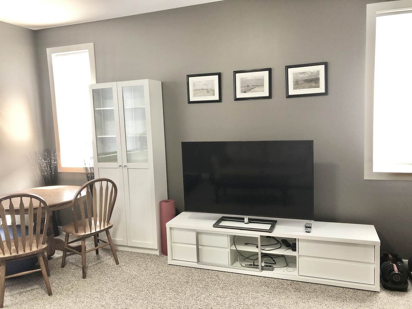
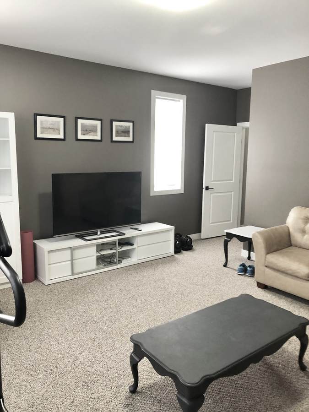

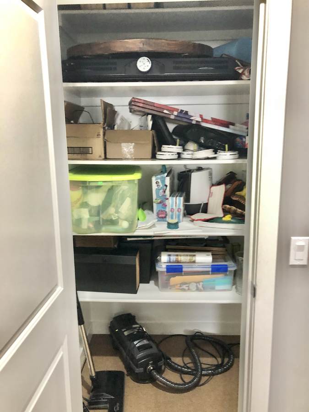
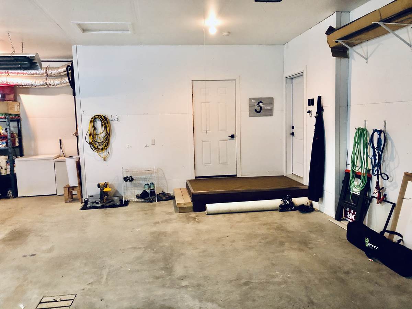

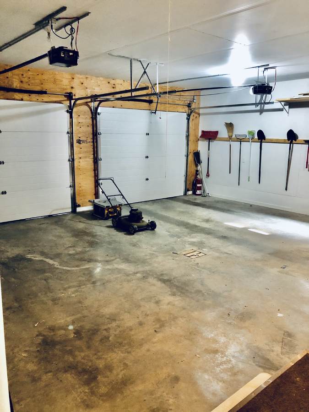


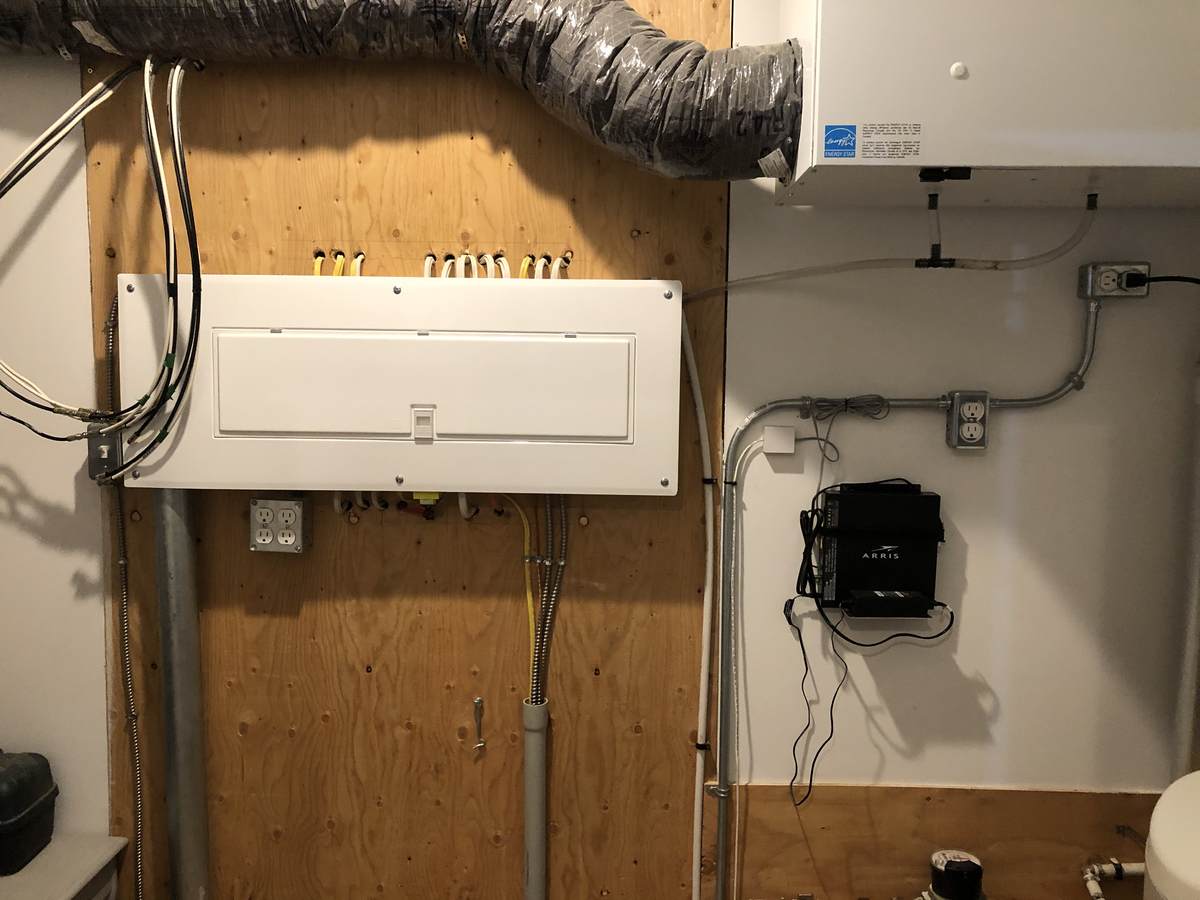
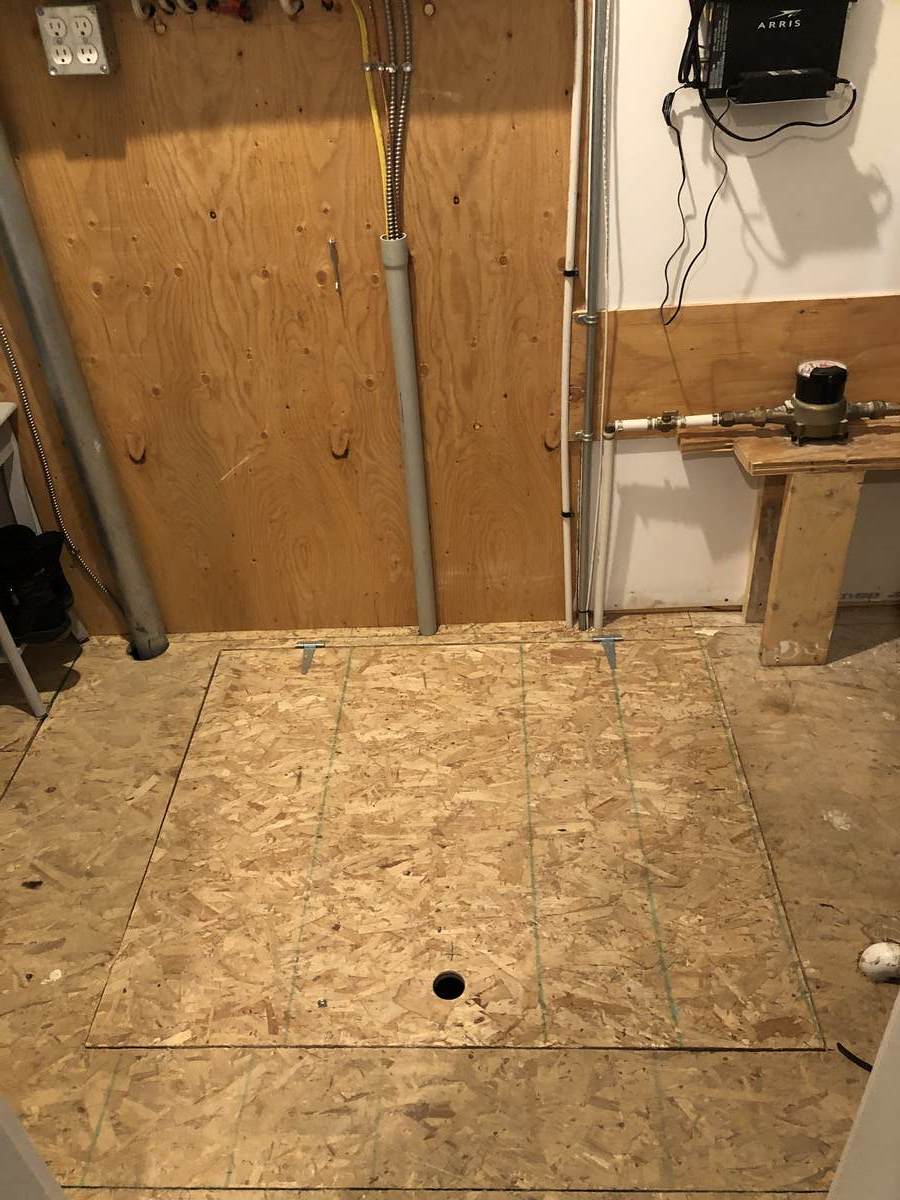
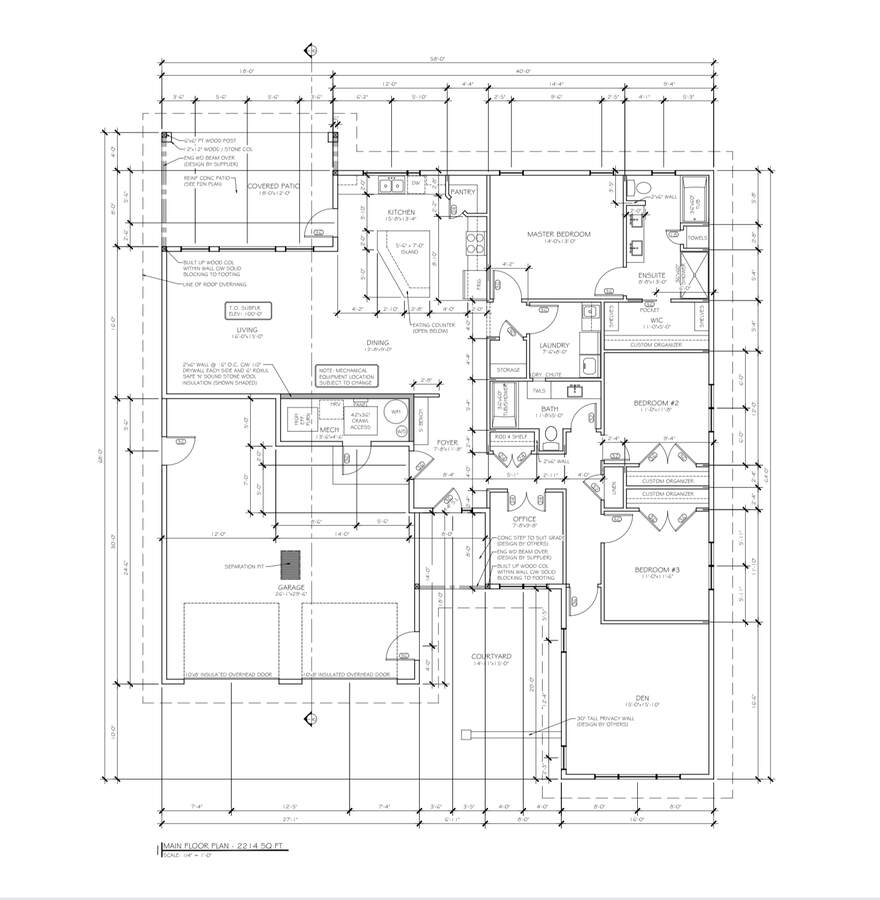
 View on REALTOR.ca
View on REALTOR.ca






